BALDR is master in its own house
You can spend forever battling with your landlord, doing your utmost to get action taken while he or she is clearly not spending sleepless nights worrying about overdue household repairs. Alternatively, you can take matters into your own hands, put a couple of heads together, buy out your landlord and start repairing and remodeling the place yourself. The Eindhoven men's 'dispuut' BALDR now knows what this entails, the ins and outs and the subterranean surprises.
It is indeed a question they are often asked, say Martijn van Leeuwen and Guus van Wesenbeeck, the driving forces behind the biggest construction project BALDR is currently managing: Why are they investing so much time in this when they don't even live in the dispuut house on Tramstraat anymore? But the latter has a short answer: “It still feels as if it's our dispuut house, too - and that will never change. Besides, it would be really chill if we can create something that will remain extraordinary for decades to come.”
Wooden plank as kitchen worktop
Back in the duo's day, the distinctive building at Tramstraat 44 was already owned by a foundation, run by BALDR members past and present and set up in 2016 after years of annoyance with the private Rachmanesque landlord for whom the building's maintenance was never exactly a top priority. “Maintenance was done only when absolutely necessary, the house had fallen into a poor state of repair,” knows Mechanical Engineering student Van Leeuwen. The kitchen and bathroom fittings and fixtures in particular were in desperate need of replacement. “The kitchen worktop consisted of a wooden plank that had been laid across a dishwasher and an oven.”
Read on below the photo.
For a long time the landlord was not open to the idea of selling, “but that seemed to change quite suddenly,” continues Van Leeuwen. Within BALDR - a men's dispuut at the Eindhoven Student Corps that had gained a considerable following of devoted members in its thirty-six years - heads had long been put together to explore the purchase possibilities.
Former members proved enthusiastic and were prepared to lend their still beloved dispuut some money. With a stichting (foundation) construction in place, the sale - for a sum “between three and four hundred thousand” - became reality. The former members will be paid back over the course of time from the rental income earned on the rooms. “Everyone's main wish is for BALDR to have as long a future as possible and a dispuut house is a great help in that respect. But it really did mean it was time to do something about the repair work,” says Van Leeuwen.
In 2017 the kitchen and bathroom fixtures and fittings were taken in hand, a year later the front wall of the building was tackled. But the biggest project is the one BALDR is currently in the middle of completing: the demolition of two outbuildings and a shed, followed by the construction of a new general-purpose space “that will meet our needs for decades to come. The foundation was keen to throw ideas around with us, but the initiative had to come from the dispuut and the occupants.”
Read on below the photo.
New bar
And this is when the pair Van Wesenbeeck and Van Leeuwen came into the picture. “We said that we were keen to take on the project on behalf of the dispuut and the house's occupants.” Brainstorming sessions were held, ideas were exchanged, sketches were made and a program of requirements was drawn up. Van Wesenbeeck, student of Built Environment: “In any event the space had to include a large sitting area and a bar; that had always been in the backyard, it definitely had to be brought back indoors.”
Van Wesenbeeck himself made the first drawings and these could be submitted to the local authority as part of the draft building permit application. A building contractor was taken on, together with an architect who dotted the i's and crossed the t's on the construction drawings; with their input the final applications for both the demolition work and the newbuild could be submitted at the end of September.
These drawings show an extension measuring some 30 square meters, to be accessed via what is now the kitchen. At the rear of this extension some 30 to 40 square meters of garden will remain; between the newbuild and the original building a small courtyard will be created measuring some 12 square meters. For this garden and patio, as for other project elements, internal work groups were put in place, each of which presented a plan for their share of the project. “And from all their input we created a total plan,” says Van Leeuwen.
Read on below the photo.
Demolition in student hands
Since then all the necessary permits have been secured and ‘the Tramstraat 44 building site’ is in full swing. The men at BALDR are doing as much as they can themselves: from demolition and digging out the foundations to helping to carry bricks when bricklaying is in progress and, eventually, painting. The demolition work in particular was surprisingly swift - despite the restrictions caused by corona and having to work in shifts and small groups. “It is often said of students that they are very handy in theory, but when it comes down to it they have two left hands. But we got a great deal done. All that was left for the demolition company to do was take out the floor and remove a little bit of the foundations.”
But it must be said, there did prove to be a fly in the ointment, or rather under the paving slabs in the garden: a fly in the form of a three-meter-long oil and diesel reservoir, dating back to the 1950s or 1960s. “They wanted to dig out the last bit of the foundations and there, all of a sudden, was a tank. They had to take soil samples first. Only after that could it be taken out,” explains Van Leeuwen.
The plan is that the ‘heavy’ construction work will take some two months and can be completed towards the end of the Christmas vacation, before the academic timetable resumes in the new year. “In itself it isn't a very complex annex; once the work is underway, it flows,” says Van Leeuwen. Meanwhile the house's eight occupants, one of whom sleeps on the ground floor, do need to be taken into account. “It's no small thing for a student house to be something akin to a ruin for two or three months. As far as possible, the occupants must be able to lead a normal life and be caused as little nuisance as possible by the construction work. They won't be asked to do any more than - maybe once - make coffee for the builders.”
Mediating and seeking compromise
The two ‘construction managers’ describe the process as one that has taught them a great deal, and one in which they acted as the spider in the web, coordinating and mediating, surrounded by the dispuut, the house occupants, the foundation, the local authority, and the architect, building contractor and subcontractors. “You are working on all kinds of things that, normally, as a student you simply never come across,” says Van Leeuwen, “anything from making technical choices to managing eight occupants who are having to deal with a structural remodeling.” And Van Wesenbeeck says, “We still have to bring it to a good conclusion, but with the knowledge we now have I don't expect any more major setbacks.”
Whether the forthcoming completion of the newbuild can be celebrated in style is up in the air right now; it all depends on corona-related developments. “Our former members are also very enthusiastic, that I can say. They can't wait to come and drink a beer in our new bar.”
![[Translate to English:]](/fileadmin/_processed_/7/2/csm_BvOF_dispuutshuis_Baldr_02_4abe5f3631.jpg)

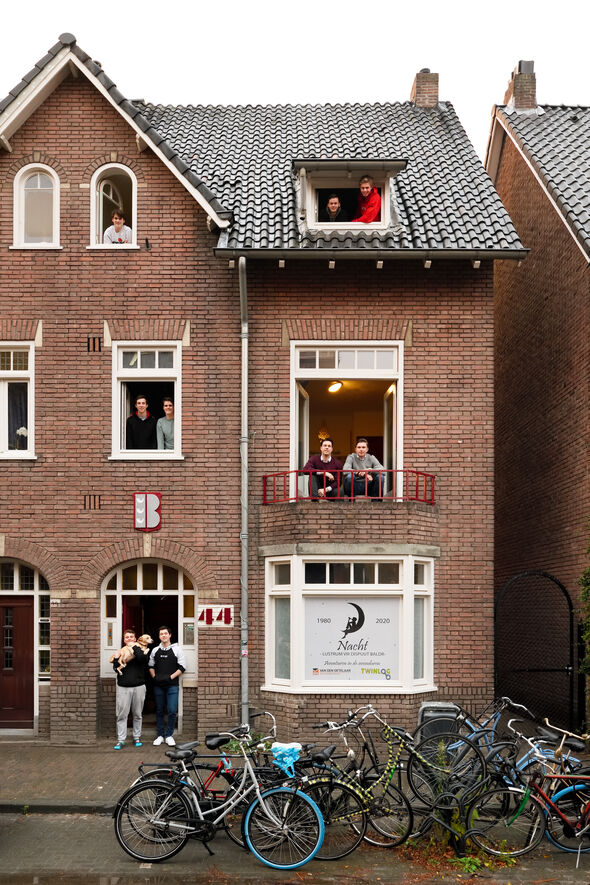
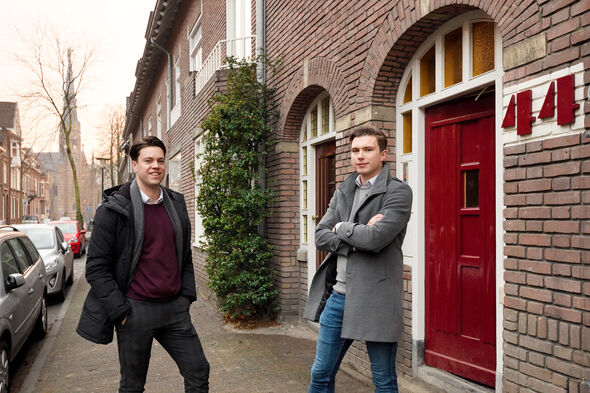
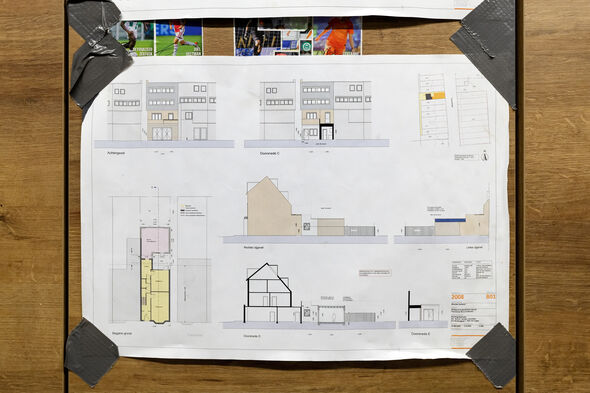
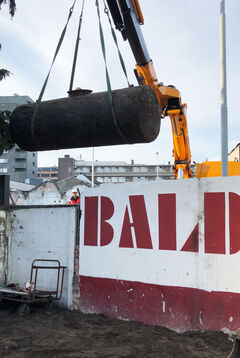
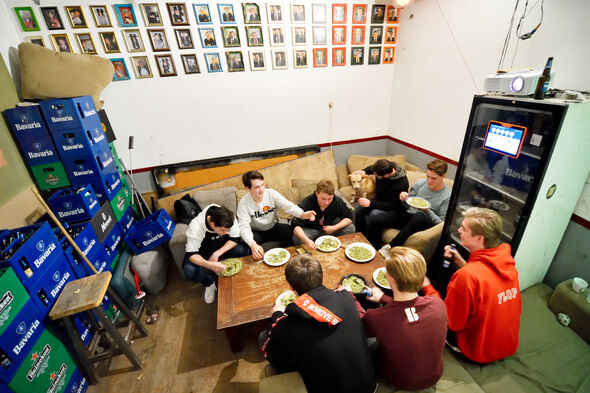
Discussion