
The pluses and minuses of prize-winning Atlas
TU/e is reaping a string of awards for Atlas; sustainability is one particular area in which the campus building has a stellar score. All good news, of course, but it says little about the experience of those using Atlas. Most Atlas occupants appear to be positive about the ‘new look’, though here and there the styling needs to be tweaked. A lack of privacy when telephoning, a shortage of informal places to talk, and less storage space are the biggest minuses - as revealed by both our tour of the building and an extensive survey.
Five third-year students of Industrial Engineering and Innovation Sciences are sitting in the midsection of floor 2, gathering their thoughts after an exam. They are working long days at this time of year and are glad that Atlas offers the use of a Quooker, microwave oven and fridge. During the first half of their program they were based in the Paviljoen.
“In terms of facilities, Atlas is a million times better,” thinks Geert Driessen. “And the coffee corner is much bigger and more inviting. I feel more at home here.” But fellow student Mayke Boogert misses the Paviljoen. “Over there all of us were on U-corridor and everyone was easier to find. It was easier to ask senior-year students for help - on this floor I don't know half the people here.”
Like Driessen, Anne Bannink comes here every day. “The silent space has nice work spaces where I can concentrate when I'm studying. There's a certain kind of peace, a relaxed atmosphere. Totally unlike in MetaForum, where you are squashed in like sardines.” Actually, the five can't come up with five big minuses for the building. That the printer is sometimes noisy or that they occasionally hear staff talking on floor 3 doesn't warrant a mention. After long consideration they do manage to come up with one thing that bugs them: the cycle shed. “The cycle rack outside is much too small and the basement is a maze and the doors are annoying.” And: “Oh yes, there aren't enough lockers.”
On the south side of floor 2 pre-master's students Rooske van Loon and Marlou Monincx are working on a project for their Industrial Design program. They first visited the renovated building during an open day. “For such a large space with so many people, the acoustics are good,” says Van Loon. Monincx is a little surprised by this statement. “It is quiet at the moment, but when it's full, I can hear a lot of people talking. I wouldn't be able to study here, I do that at home.”
Jos Hermus, Managing Director of Industrial Design, observes that ‘his’ students are very satisfied with the much-acclaimed building. “We've noticed they head for the study seats at IE&IS when it gets too busy to study on our floors. It is often quieter there. Some things don't change, he says jovially, "Back in Laplace they didn't tidy up their work spaces, and they still don't."
Both Hermus and Simone Resing, deputy Managing Director at IE&IS, are seeing that for their departments the lack of meeting rooms and storage space continues to be the greatest shortcoming. Resing had complete control over the relocation of her department and Industrial Design to Atlas from the Paviljoen, Connector and the IPO building as well as from Laplace.
In her opinion, having all the IE&IS groups under one roof is in itself a huge advantage. “We succeeded in giving all eight groups their own floor; their contact with one another is going to benefit,” says Resing. “But we do have a group that has grown significantly just recently, Information Systems, and there it looked likely that the academic staff would have cramped quarters. Instead we installed some of them on another floor.”
IE&IS decided to create plenty of offices for its academic staff. “Consequently, finding somewhere for a meeting or to do work that requires concentration is much less of a problem for us than it is at ID,” says Resing. “Here, almost all our professors have their own office. Admittedly, other members of our academic staff share an office with colleagues. Sometimes two to an office, sometimes three, or even four. Not ideal, but it's the only option given the limited space.”
Lockers
On the floors occupied by IE&IS there are two storage options for papers and personal belongings: large, lockable white cupboards, shared by three employees, and lockers. According to Resing, the cupboards provide enough space, but it is still advisable to place personal possessions in a locker. “Now and again the shortage of lockers becomes a problem, so once a semester we empty them all out to create space for new users.”
That most IE&IS employees and students are satisfied with Atlas's indoor climate (see text below on a study), doesn't surprise Resing. “After all, we've come from the Paviljoen,” she says with a meaningful smile. “Not that that location didn't have its perks, we enjoyed being so close to nature and having rabbits hopping over the grass outside our windows.”
As for the building's habit of taking control out of the hands of its users whenever sun blinds, windows and lighting are involved, that was something employees had to get used to, she says. “But adapting is all part of change and some things aren't yet working as they should. The lighting strength isn't quite right in all rooms, for example, and the app for setting the lighting isn't working perfectly on everyone's telephone. Once that has been fixed, the lighting will work much better.”
Noise nuisance
In addition, having asked around, she has concluded that the small seating arrangements for one-to-one meetings do not work. “They create too much noise nuisance for the nearby open-plan work spaces and for the open floors above and below.” She tells us that a pilot will soon get underway in which two meeting rooms on the north side of the building won't be bookable by students for a period of three months. “We want to test whether this will resolve the problems employees sometimes have in reserving meeting rooms.”
“What does work well, however, are the silent areas where students can concentrate on their work. Here at the 'desk islands' they sit separated by partitions. During exam periods banners let everyone know what is going on, and the silence is enforced by students patrolling the area.”
Jos Hermus sees that ID employees are also struggling with the shortage of meeting rooms. “At the time, we decided against filling our planned working spaces with small offices, and consequently we are now finding that we don't have enough of them. Our academic staff are bearing the brunt of this decision; our students are less affected. Within the entire department I have a desk chair I can call my own, for the rest I have to find a vacant desk every single day. It's even possible that in the midst of a difficult discussion that may involve some tears I'll have to vacate one of our scarce meeting rooms because students or other staff members are waiting outside the door.”
Physical seperation
Something else that has turned out unfavorably, according to Hermus, is the splitting up of ID's two research groups across four floors. “This physical separation has an adverse effect on the contact between the groups and their collaboration. In Laplace everyone was seated together on the same floor and so contact happened naturally. What's more, we had our own canteen there, in the heart of the building, where people spoke to each other during the lunch break.”
It's possible that in the midst of a difficult discussion that may involve some tears I'll have to vacate one of our scarce meeting rooms because students or other staff members are waiting outside the door.
According to Hermus, the board is trying to restore this much-needed contact between researchers by holding meetings, but he has noticed that since the relocation to Atlas more colleagues have started working one day a week from home.
This trend that is less evident among the building's other occupants, according to the research results of professor Eva Demerouti, which show that working from home has increased little or not at all among all employees.
For many employees, the lack of privacy when performing work-related tasks is proving a major problem: no fewer than 80 percent finds this a problem when making a phone call, as these same research results reveal. At the request of the Executive Board, both before and after the move Professor Eva Demerouti sent out a questionnaire to Atlas employees. How do they rate their new work environment, among other things in comparison to their old workplace, and what problems did they encounter in those first eight months? Some six hundred people completed the second questionnaire.
More than 60 percent says that the possibility of someone looking over their shoulder in the workplace cannot be ruled out. By contrast, almost 70 percent (67.6 %) describes his or her new workplace as appealing, in a general sense. The previous workplace, however, is still rated more highly.
Jos Coenen, who works for Information Management & Services (IMS), found and still finds the noise a major problem. “I cannot work in the din and on floor 11 the sound is constant. It comes from floor 10, from the people waiting for the elevator, anyone who is leaving the nearest meeting room, and from colleagues passing by.” Coenen started wearing headphones playing the sound of a babbling brook. It didn't help him, but his bladder went into overdrive and he saw his productivity fall.
In the spring Coenen fell ill. Pneumonia meant that for a while he was ‘spared’ from visiting Atlas. “I can't prove it, but I think that Atlas was the cause. Not the air there, but having a compromised immune system due to the stress.” Since his return he is trying to accept his work situation. “I don't let it bother me as much, because I can see I am powerless to change anything. But that's not in my nature, by the way.”
At the coffee dispenser Coenen comes across his colleague Marnix Claringbould (24). He has a different take on working in Atlas. “I like being able to have more contact with other services. I recently worked on a couple of procurement projects and I no longer had to go up and down the stairs to talk to Internal Affairs' purchasing department. And during informal chats over lunch, I hear new things.”
One very satisfied person is Massimo Dolce, an employee of data management at Real Estate Management. He is standing at a desk and has a fantastic view. “With the exception of the lighting, the facilities are very good. I have a plotter, a cutting table and a folding machine close at hand. By the way, this area is semi-flexible because the extra large screens are specially for us; we use them with AutoCAD. If need be, we are allowed to turf other people out of here.”
That the temperature and air quality would be working perfectly from day one in this completely renovated building, no one thought for a moment. To the question whether the temperature is comfortable, over half the respondents answered in May that this wasn't the case. The air quality was complained about by one in three respondents. Background noise proving a distraction, often flagged as a potential problem in open-plan offices, has proved a minor issue in Atlas. Less than 20 percent of those surveyed said they were troubled by it. As for finding somewhere to work, how is that going? Less than 14 percent finds it problematic. But regularly having to switch workplaces is something only one in three respondents does.
And is there now more contact among colleagues? Yes, indeed, says 72.2 percent. And an even higher percentage, 95.3 percent, says their co-workers help them with their work. Having digital access to documents at all work stations is also highly rated: over 90 percent says it's easy. In her summary, however, Demerouti reports that a majority says they have less opportunity to complete tasks than used to be the case.
In answering the questionnaires, employees also raised a number of their own points - like annoyance with the slow elevators, the somewhat dark stairwells, the building not always being clean, not being in control of opening and closing the windows, and having no control over the lighting, the temperature and the sun blinds. For her part, the researcher says her only real grievance is that even though she is a professor she now has to share an office. “In view of my position, I think I should have an office to myself.” This weighs up against the fact that she no longer goes home with red eyes. “That was a frequent bugbear in the Paviljoen.”
In this spreadsheet you will find an overview of the pluses and minuses identified by this research. In December another study will be carried out and in the meantime improvements will be and have been made.
Privacy and panini sandwiches
Accommodation advisor Hein Leuverink of the Stevens Van Dijck consultancy, closely involved in the interior design of Atlas, says that on a big project like this, you should never expect everything to work perfectly straight away. “Only once a building is in use, can you see what needs improving, but of course the available budget is always a constraint. In the coming weeks we will be looking at how we can accommodate the occupants' wishes and resolve their complaints, and we'll be testing options. By early 2020 it should become clear which solutions we have chosen.”
Some solutions are already in the making.
An overview:
Enclosed ‘telephone boxes’ (see picture). Two of these are currently being tested on floor 6. According to Leuverink, this type of telephone box costs between 5,000 and 9,000 euros, depending on the model. Whether the existing phone spots would benefit from swinging doors to close them off from their immediate surroundings is another issue being considered. If the test proves successful, this type of booth will be installed on even-numbered floors.
Informal seating. Of the seating arrangements designed for an informal chat, the round versions seem to work best. The square seating is already less popular, according to Leuverink, and the ‘train coupes’, intended for a one-to-one meeting, have very little appeal. “We'll be raising the seatbacks of the coupes to create more privacy.”
Elevators. According to Leuverink, waiting times are inevitable during peak periods, such as when lectures end and at around lunchtime. He says that various aspects have already been improved. “Now an elevator must always been stationed downstairs and another midway up.”
Light. “When designing the interior we were guided by regulations stating that at least 500 lux must fall on every work surface,” says Leuverink. “However, in the design of some rooms this rule hasn't been observed. We'll be looking into these cases with the Signify lighting company.”
Lockers. According to Twan Aarts, Occupational Health, Safety, Environment and Radiation Protection coordinator at IE&IS, there are approximately 2,500 to 3,000 lockers in Atlas. He says he understands the complaints about a shortage of lockers. “If they would be used only by occupants of Atlas, and if people would clean out their lockers at the end of the day, there would be some shortage perhaps during peak moments at the start of the week. But people who don’t work at Atlas use the lockers as well, and they are often claimed for a long period of time.” A possible solution that is currently being looked into is to clean out all lockers once per semester. In December, Aarts will also sit down with the company in charge of repairing damaged lockers. As it stands, certain lockers are jammed, make an annoying squeaking sound, or simply malfunction completely, and repairing them takes a lot of time. That should be done faster, and Aarts prefers to have the company check the lockers once a year.
Cooking odors. According to Leuverink, extraction devices will be used to prevent the spread of such odors wherever possible. “When we were preparing the building for the catering service, it wasn't yet clear what type of food would be served. The street food counter run by Local Legends was added later, for example, and it makes a difference whether you are just serving bread rolls or giving panini sandwiches a final bake. We are looking into whether this requires more equipment.”
“We can't sing in unison as loudly as we used to”
Study association Lucid (Industrial Design), Industria (Industrial Engineering) and Intermate (Innovation Sciences) have had to change the times of their drinks parties and now have to work harder to reach their members. Nonetheless, they have gradually found their feet and now feel right at home in Atlas.
Floor 2 of Atlas is a hive of activity: students in whispered discussions or studying in absolute silence. On this same floor three study associations have their board offices: Industria and Intermate next to one another and Lucid a little farther along the corridor. Their contact with their members has changed since the move.
Finding a balance
Anne Jenster and Iris Camps, board members at Lucid, find themselves having to go in search of their ID students more than they used to in Laplace. Jenster: “Students can buy snacks from our trolley, and now we have to cover seven floors on foot with it if we want to stay in touch with them like this. Our members' room is downstairs in the basement, but luckily students have no problem finding their way there. As a board we try to make sure one or two of our members puts in an appearance down there - but we are still finding a balance between working quietly and efficiently on the second floor and being accessible to our members in the bar.” The other two associations are familiar with this challenge.
The drinks parties have also required some adaptive ability. Camps: “We now have less space and so in addition to our Thursday drinks we've started holding a 'vrijmibo' (That's shorthand for Friday afternoon drinks, ed). The people coming along to this tend to be mostly doctoral candidates and employees.”
Intermate and Industria have had to change the times of their drinks parties due to the noise nuisance they create for the lecture theater beneath them. Fabian Bekker, commissioner for external relations at Intermate: “We now start at 17.00 hrs because we couldn't get permission to start at 16.00 hrs. This is a break with tradition, it has to be said. I understand that we can't create too much of a disturbance, but more thought could have been paid to this before we moved here.”
Working on the second floor has also meant having to be quieter and taking more account of others. “Now if we all sing something in unison a little too loudly, students who are studying start looking our way,” says Maurice Bressers of Industria.
The study associations now have quite a lot less storage space than they did, and making changes (or having them made) to the rooms requires more patience. Fabian Bekker: “In the IPO building, if you wanted to drill a hole, you went to the building manager. If it was allowed, you could go ahead and do it. In Atlas there's a multilayered chain of approval. Outdoor activities need to be planned further in advance, because we have to reserve a field. We miss the garden we used to have.”
Benefits
The associations also see that the move has brought plenty of benefits. “It's easier to find members of the academic staff, and similarly bachelor's and master's students are more likely to have contact with each other,” says Iris Camps of Lucid. “As study associations, we too have more contact with each other,” says Maurice Bressers of Industria. “For instance, Lucid recently made us a coat rack,” he continues with a laugh. “We are very pleased with the new bar; it has a much more professional look and feel. Likewise, the other associations are pleased with their rooms,” says fellow board member Sam Beurskens. “We are a lot closer to the center of the campus,” says Fabian.
The associations will soon be holding an evaluation among their members.

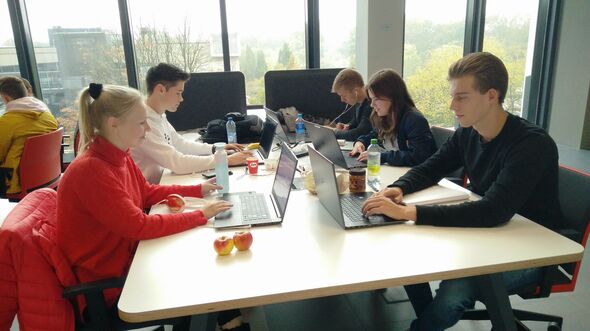
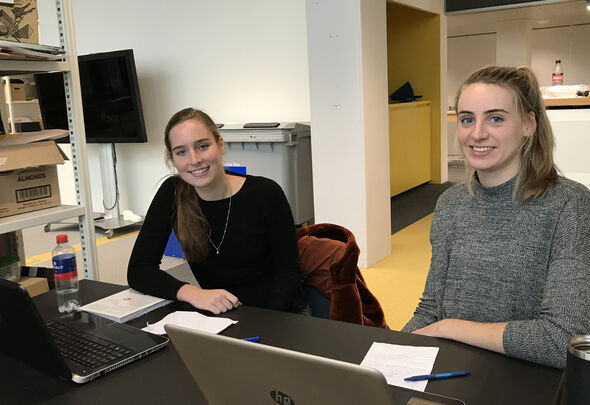
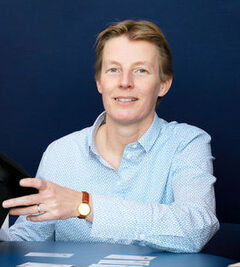
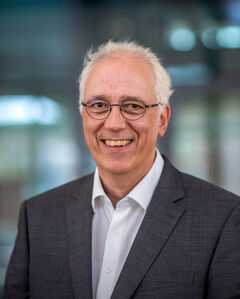
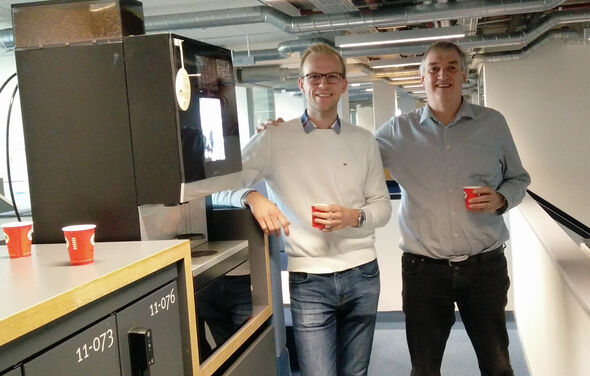
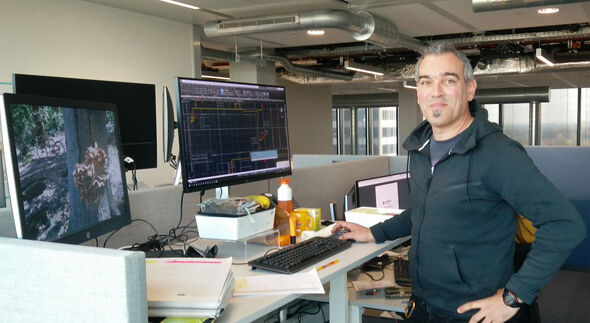
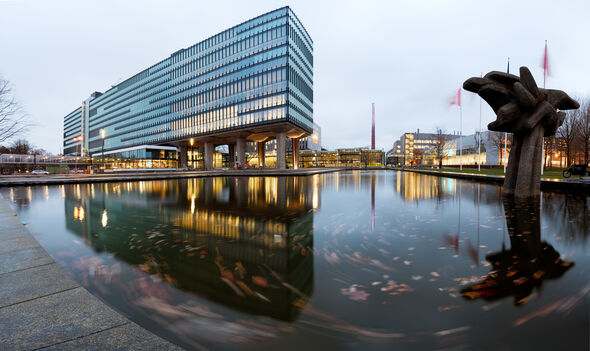
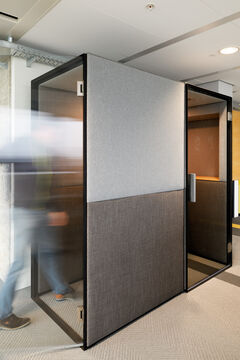
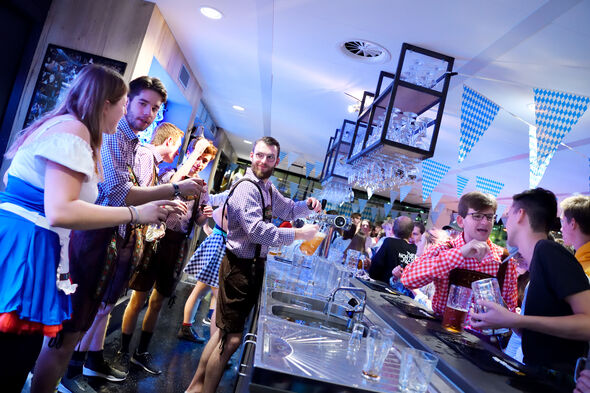
Discussion