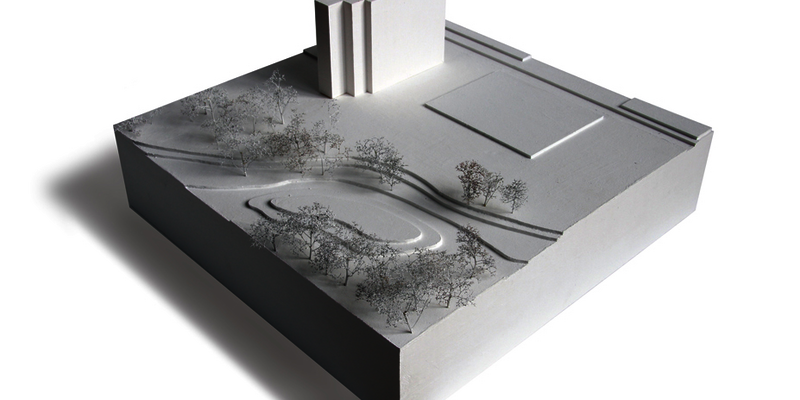
- Student , Campus
- 27/02/2013
Team of architects design new student accommodations
Amsterdam architect agency Wingender Hovenier Architecten, Swiss architect agency Office Haratori, and BDG Architecten Ingenieurs Almere have won the European tender for the building of three hundred student accommodations on TU/e campus. The design will be carried out as a team. Completion of the project is planned for the summer of 2016.
Behind the building of Electrical Engineering, on the banks of the Dommel, a fifteen-floor prefab concrete construction apartment building will rise. The building will be designed for three hundred student units, a number that amply exceeds the current temporary 180 units that are there now.
The design had to be rational and at the same time provide a personal living space for residents, says the Achitectenweb architecture website. “Campus is offering ever more facilities. Students tend to live on campous for several years, so it’s important to offer a comfortable living environment,” says Joost Hovenier of Wingender Hovenier Architecten on Architectenweb. Hovenier does not yet want to reveal any specifics regarding the project. He does mention that both other architect agencies, Office Haratori and BDG, are experts in the field of prefab constructions and technical plant engineering respectively. According to Hovenier, this joint expertise will be used to maximum effect.
The Woonbedrijf SWS.Hhvl Foundation commissioned the contract and chose the winning design team. The team’s assignment will be to create collective spaces that don’t require an increased building volume. Architectenweb says that can be accomplished by not determining the function of any areas beforehand. Hovenier says: “By connecting areas you create meeting points. A hallway will be more than just a corridor with doors, and the entrance won’t be a mere area with mailboxes.”
Construction firm Hurks will be responsible for the realization of the project, which will be completed in the summer of 2016, if all goes according to plan.
Discussion