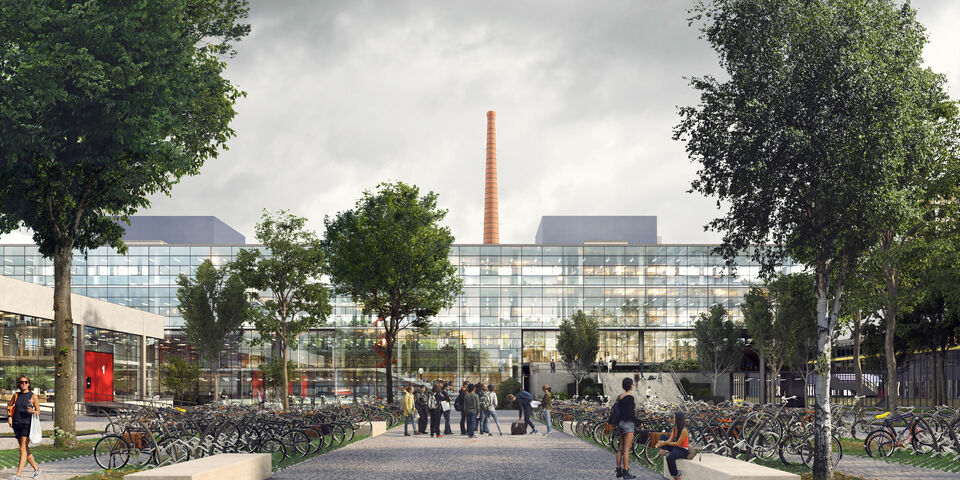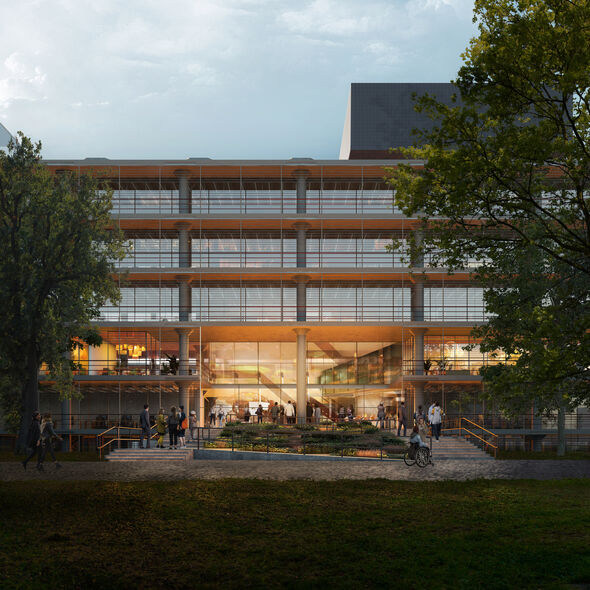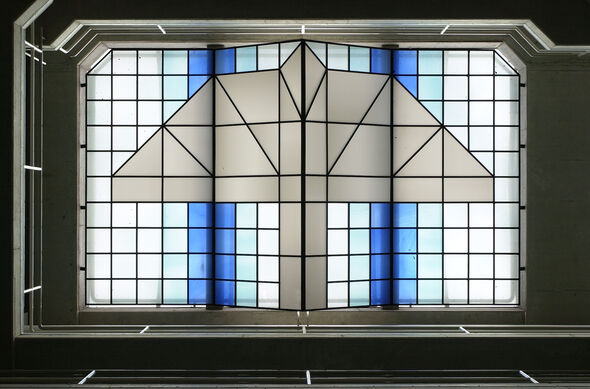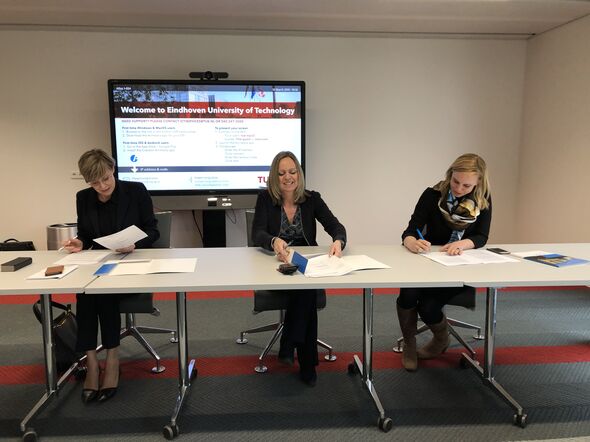Design phase for Gemini about to start
The renovation of Gemini has come a step closer now that the design has been awarded to TW-IN as total designer. This partnership, which is also responsible for the renovation of Laplace, expects to submit a definitive design within a year and a half. This will prove quite a challenge, considering the variety of research facilities. The renovation will be carried out in stages and, if everything goes according to plan, is scheduled for completion in 2025. Earlier this week, the contract was signed.
TW-IN, a partnership between Royal HaskoningDHV, Team V Architectuur and consultancy group DGMR, submitted the best tender. Jan Pekelder, project manager at Real Estate Management, explains why: “They understood our demands and needs, and very successfully analyzed the building’s daylight entry, permissible floor load, floor height, as well as its infrastructure for technical installations and its vibration sensitivity. Their approach is very structured, and their proposal includes an extra entrance at the north side of Gemini-South, which creates more balance. In addition, they seem to really understand the needs of the building’s users.”
Gemini has just one main entrance right now, at the south side of the building. That doesn’t necessarily mean that this extra entrance will be part of the final design, because the exact use of Gemini’s 35,000 square meters hasn’t been determined yet in this early design phase. TW-IN’s proposal is still a vision. The transition from a program into an actual design is about to start now, in cooperation with representatives of all parties involved in this renovation project.
Program
After the renovation, Gemini will be used for the same purposes as now: research and education. It will also house the offices of the faculties of Mechanical Engineering and Biomedical Engineering. The E-Conversion Lab of the Electrical Engineering faculty will be located at Gemini as well. Unlike before, the building will house the Coherence and Quantum Technology group of the Department of Applied Physics after the renovation. It has been determined that no adjustments will be made to the Darcy-lab and the Microfab-lab because they are relatively new and do not need to be renovated. In principle, these labs will be screened off during renovation so that they can remain in use. The chassis dynamometer at the Automotive lab will remain at Gemini and the stained-art windows will be integrated into the design. Gemini will also be connected to TU/e’s Heat and Cold Storage system.
Structure design
By the middle of this year, a structure design – also known as the floor plan – needs to be finished. It will outline the locations of the building’s functions and entrances, as well as the traffic structure surrounding Gemini. After that, the preliminary design will be presented, followed by the final design a year and a half later. As it stands now, renovation on Gemini-North will start in 2021, followed by Gemini-South. If everything goes according to plan, the newly renovated Gemini building will open its doors in 2025.
The renovation of the Zero Emission Lab (ZEL), located in Gemini-North, will start in the second half of this year. This project is not connected to the phased renovation of Gemini.
Actively involved
Users of the renovated building will be actively involved in the development of the design. The large variety of research facilities poses a major challenge. Each facility makes its own demands on location, climate, acoustics, construction, height and finishes. In addition, certain kinds of research require vibration, whereas other research can only be conducted in a low-vibration surrounding.
The ‘temporary housing’ work group is in charge of relocating the building’s users during renovation. Ideally, relocation will take place just once, by moving functions from South to North. Should this prove impossible, users will relocate to other buildings on the TU/e campus site during renovation of ‘their’ part of the building. The work group closely coordinates this with the Strategy & Program division of Real Estate Management. One of the matters they need to address is the relocation of student team facilities, such as robot soccer team Tech United’s pitch.
In line with real estate strategy
TW-IN also submitted the best tender for the design phase of Laplace. That building will primarily house research facilities. TW-IN will also try to integrate both Gemini and Laplace with the other buildings on TU/e’s compact campus.
The two renovation projects are in line with the strategic objectives outlined in the TU/e Real Estate Strategy Campus 2030.





Discussion