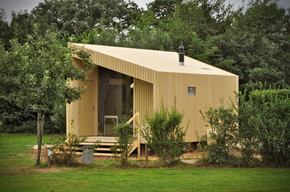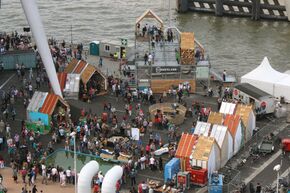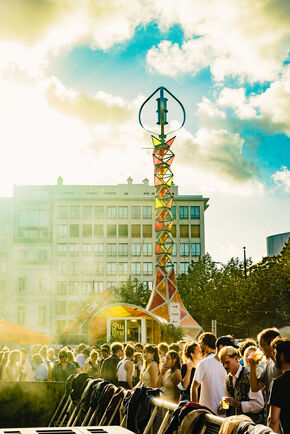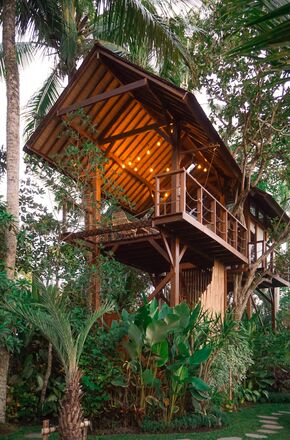
50 years of the Bouwkundewinkel: TU/e’s last science shop
The Bouwkundewinkel is celebrating its fiftieth anniversary this year. Nearly one hundred students take this course annually, gaining hands-on experience with real clients — a unique opportunity. But it wasn’t always like this. Until 2010, the science shop had no educational component at all. “The shift toward education is what kept us alive,” says former coordinator Faas Moonen.
At one point, TU/e hosted eight science shops. These “shops” connected the university with society, offering external parties the chance to bring in questions related to a specific discipline. The Bouwkundewinkel — the science shop of the Department of the Built Environment (BE), as the name suggests — was established with exactly that purpose.
Over the years, almost all of these science shops have closed. The Bouwkundewinkel is the only one still standing, and they don’t plan on changing that anytime soon. Their secret? Focusing on students first.
From PAB to the Bouwkundewinkel
Fifty years ago, the Bouwkundewinkel was established as the eighth and final science shop at the university. “Back then it was called the Planologisch Adviesbureau (Urban Planning Advisory Office), or PAB for short,” explains Floor van Schie, coordinator of the Bouwkundewinkel and lecturer in Structural Design at BE.
Earlier this year, after 24 years, former coordinator Faas Moonen handed over the role to Van Schie. He still clearly remembers the reason the shop was created. “At the time, project developers were demolishing huge numbers of houses to make way for new construction projects. There was a lot of frustration within the department because many of these homes were still in good condition,” he recalls. “By setting up the shop, we hoped to offer advice to these kinds of external parties.”
Initially, the PAB focused solely on questions related to urban planning. “It was really about how you design a city or a neighborhood,” Van Schie says. Soon after the shop was founded, questions from other specializations began rolling in, such as building technology or architecture. “So in 1985 we decided to broaden our scope, and the PAB was renamed the Bouwkundewinkel. From that point on, people could come to us with any kind of construction-related question,” Moonen explains.
Right to exist
Until 2010, the Bouwkundewinkel — like most science shops at TU/e — operated without much difficulty. “Until the budget cuts in 2010,” Moonen recalls. “Previously, science shops were funded directly by the Executive Board, but the year before, these budgets had been transferred to the departments,” he says. “When the departments were then forced to make major cuts the following year, the shops were often the first to go.”
Up until that point, the Bouwkundewinkel had no educational component; it wasn’t a course that students could take. “At the time, we had seven students working as employees — essentially a student job. They were the only ones carrying out the assignments from the shop,” Moonen explains.
As coordinator, Moonen pushed for a drastic change. “We said: if we want to secure our right to exist, we need to be there for all students,” he says. “A university’s primary role is to educate students. By integrating our assignments into the curriculum, in the form of a course, we could both teach students and safeguard our future.”
A good decision
That choice has clearly paid off. The Bouwkundewinkel has now been part of the BE curriculum for fifteen years, and the numbers speak for themselves. “Last year we set a record compared to the past ten years. 94 students took the course and completed a total of 32 projects,” says Luc Slangewal, student staff member at the Bouwkundewinkel.
In the old situation before the shift toward education in 2010, the team was larger — seven student employees and a coordinator — but produced less. “Back then, only about ten projects were completed each year, and it wasn’t part of the curriculum,” Moonen says. “It just goes to show that budget cuts can sometimes have a positive effect too!”
Clients may have a problem with their home, a school playground, or the layout of a new neighborhood
From executing to organizing
The shop still has four student staff members — Slangewal being one of them — but they no longer carry out projects themselves. “We have an organizational role, and our work at the shop is considered a kind of board year now,” he explains. Together with coordinator Van Schie, they assess the incoming project requests. “Clients may have a problem with their home, a school playground, or the layout of a new neighborhood. When they first reach out, their questions are usually incredibly vague.”
It is then up to the student staff members to define these questions more clearly and turn them into feasible student projects. “We look at whether a project is suitable for bachelor’s or master’s students, whether it fits into an eight-week period, and — most importantly — whether supervision is available,” Slangewal says. “We determine which lecturer is suited for the topic and when they’re available.” Last year, eighteen BE lecturers supervised one or more Bouwkundewinkel projects.
Projects
The topics of these projects vary widely. One client once approached the shop with severe wind issues in his backyard. “The man lived in a courtyard where his backyard ended in a funnel shape compared to the other houses. As a result, he constantly experienced a kind of wind vortex, which also brought in a lot of debris,” Slangewal explains. The project question was how to reduce the wind using screens or other techniques.
A project currently underway involves redesigning a community center in Eindhoven. “This question came from the municipality. The building has a lot of space but very few functions. They turn to the Bouwkundewinkel to have our students rethink this,” Slangewal says.
Students may also submit their own ideas. “I’m currently supervising a student who proposed to examine wheelchair accessibility on campus,” Van Schie says. In addition to being coordinator, she also supervises projects. “This student uses a wheelchair and ran into several issues. Take the lecture halls in the Auditorium, for example: students using a wheelchair must sit in front of the first row and don’t have access to a desk for their laptop or notebook.”
Text continues under the photos.
One-to-one
The final product students deliver is an advisory report. “Their recommendations are often used as a starting point for further development,” Slangewal explains. “Occasionally, their plans are adopted one-to-one. That’s always great for the students involved.”
Examples include the Trek-in holiday cottages. “This was a special assignment during an anniversary year,” Moonen says. “Several groups could participate and submit their design.” The winning design — made entirely from reused materials — was actually built by the client. “A total of eighteen units were produced; they’re now spread across the Netherlands.”
It truly is a unique course where students get to work with real clients. That real-world experience is incredibly valuable
Other examples that were realized include Summerlabb, a foldable pavilion for the Extrema Outdoor festival; the GEM-stage (short for Green Energy Mill), a combined stage and energy generator that helps festivals operate CO₂-neutral; and Guesthouse Bali, in which students designed bamboo holiday cabins.
Text continues below the photos.
On to one hundred
With fifty years to its name, the Bouwkundewinkel is firmly embedded in the Department of the Built Environment — and if it’s up to Van Schie, Moonen, and Slangewal, it will continue toward its hundredth anniversary. “It truly is a unique course where students get to work with real clients, an opportunity they rarely get in other courses. That real-world experience is incredibly valuable,” Van Schie says.
This article was translated using AI-assisted tools and reviewed by an editor.





Discussion