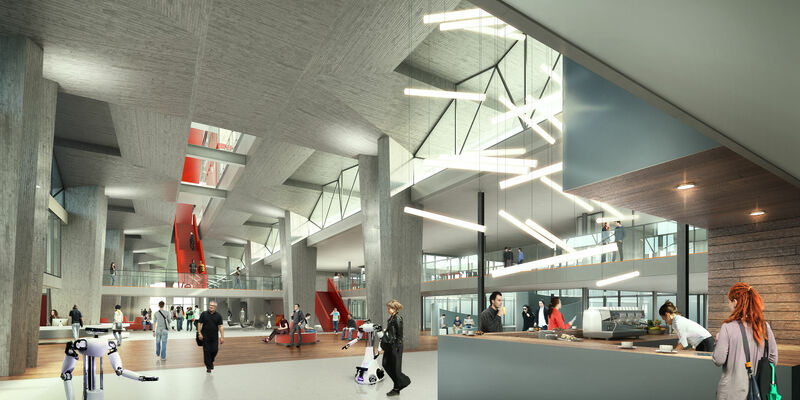
- Campus
- 05/11/2014
Renovation of TU/e Main Building now ready to start
TU/e can now start on the renovation of its Main Building. The municipality of Eindhoven today approved the demolition permit. The architectural vision chosen for the renovation is that of design team RSVP (consisting of Team V Architectuur, Van Rossum, Valstar Simonis and Peutz ). The plan aims to retain the original appearance of Van Embden architects from the 1960s. With its 16 storeys, the building will have a new and modern interior, energy-efficient installations and highly insulating glass curtain wall.
As a central feature of the building, the design vision calls for a new connection running from the ‘rode loper’ (all the routes connected by the walkways on the campus), following an irregular, zig-zag path extending right up to inside the top of the building.
TU/e is currently investigating the feasibility of a food court in the Main Building, and has the ambition of giving the renovated building an experimental function. Planned users include the Intelligent Lighting Institute (ILI), which aims to use the building as a living lab for research and tests.
The plan by Team RSVP has been assessed on a number of criteria. The integrated design best matched the requirements of sustainability, innovation, the accommodation concept and the financial criteria. The assignment of TU/e called for the original appearance – consisting of Vertigo, Main Building and Potentiaal – to be retained.
In the new situation, the total floor area of the Main Building will be reduced from 44,500 m2 to around 42,000 m2. Among the key principles are optimal re-use, maximum daylight entry and avoidance of energy wastage.
Jo van Ham, vice-president of the TU/e Executive Board, is delighted with the design vision. “We explicitly specified a building that will be an inspiration to the users. It must be attractive and robust, while at the same time presenting a high-tech image. The interior should support and encourage people to meet each other and to work together, which are essential requirements for our university.”
The Main Building will be cleaned from asbestos from mid-January onwards, and will largely be demolished down to the bare concrete. The relocation of all the users is already in full swing. The rebuilding is expected to start in mid-2016. The final design will be completed between now and mid-2016, and the Main Building will be back in use by mid-2018.
Source: Press office TU/e
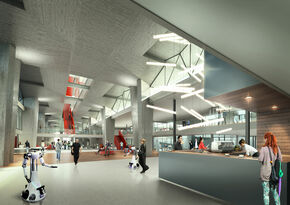
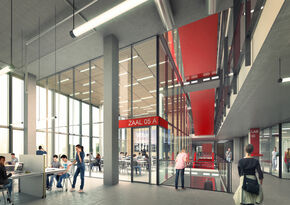
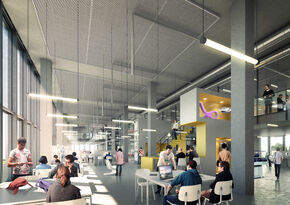
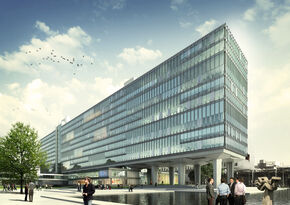
Discussion