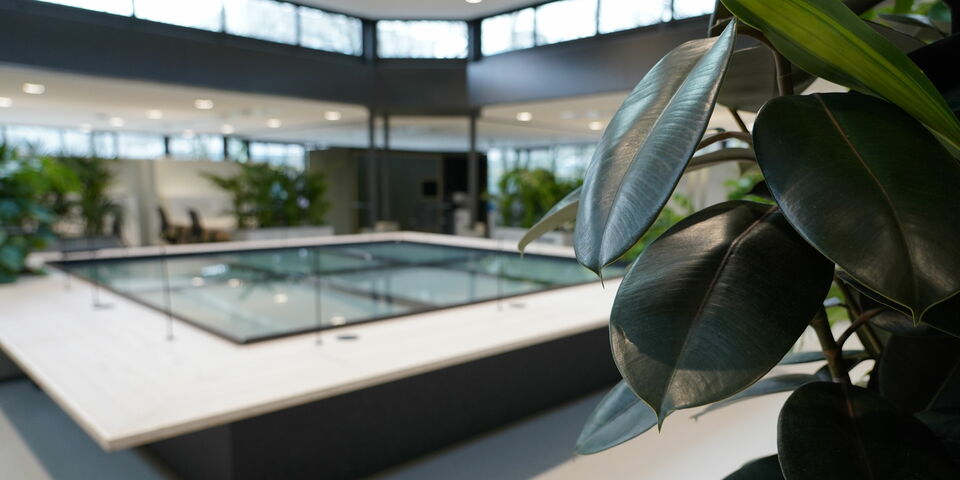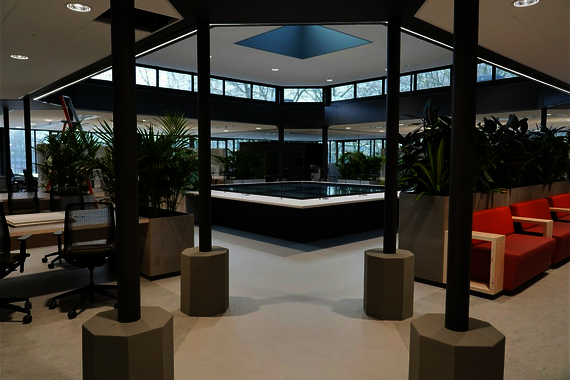Neuron is ready for you, come take a look
From Monday February 6 onwards, students and teachers will be welcomed to the completely renovated Neuron. It took a year and a half for the illustrious building on the Laplaceplein to be overhauled into a modern and light environment for students, teachers and the Eindhoven Artificial Intelligence Systems Institute (EAISI) staff. Last week, Cursor shot a video at the building and Monique Kuyck told us all about the amenities it offers.
Link to the sneak preview video of the building below this article.
In addition to work spaces for EAISI, covering around one third of the second floor surface area, Neuron contains 14 small-size lecture rooms, 22 rooms suitable for small groups of students to work together, and 400 individual workstations. Many of the latter are situated in the special quiet area on the second floor.
Monique Kuyck, who contributed to the building’s interior design on behalf of Facility Management, is proud of the result of what has been a collaboration between several services, including Real Estate. “A somewhat morose and dark building has been turned into a beautiful, light educational facility, where students and teachers will be able to come together as of next week to attend lectures, to work together and to study.”
Kuyck is especially pleased with the new roof, which actually had to be taken off to allow light to reach the work spaces and general rooms on the second floor, which in the coming weeks should see the completion of Hella Jongerius’ work of art ‘Loom Room’. While Cursor is visiting, staff of Jongerius’ studio is hard at work making the necessary preparations.
Underground
Neuron has three floors, one of which is underground. This is where the inhouse bicycle storage facility, which has room for round 250 to 300 bikes and also features e-bike charging stations, is located. The original dark tiling has completely disappeared, having been replaced by bright and earthy tones. In the lecture rooms, big felt-like tableaus have been mounted to the walls, making sure the acoustics are fit to serve the rooms’ educational purpose.
The spaciousness of the first-floor entrance on Laplaceplein has been preserved. Entering the building there, you head to the right for the classrooms and straight ahead for a central corridor adorned with wooden seats scattered around the Loom Room. If you go left from the entrance, keep on walking to reach the cafeteria and the lounge, which combines new furniture with vintage couches and chairs.
Study spaces
The long side of the building, which faces De Zaale, also has an entrance. Coming in through there, you immediately encounter a staircase leading to the second floor, where you’ll be surprised by the diversity of the workstations available. You can sit down to study at big, square tables whose centers are embellished with glass plates, or at long tables similar to those in MetaForum, or in one of the four-person booths. Everything is nice and light, with lots of greenery. Concrete – and wood made to look like concrete – take up a prominent role throughout the building, courtesy of Amsterdam-based studio for interior architecture MüllerVanTol.
Walking bridge
Neuron will be connected to the university’s system of walking bridges, providing second-floor access to the building from Luna and Traverse. Very practical, says Kuyck, because Traverse also has lots of work and study spaces. The building has also been hooked up to the thermal storage system, rendering it gas-free.
From Monday February 6 onwards, the building will be open to the TU/e community from 8 a.m. to 6 p.m., including on weekends around exam periods. March 28 the official opening event will take place. “But you’ll be most welcome at the building from next week onwards already”, Kuyck says.



Discussion