
The Paradox of the Paviljoen
It is loved and loathed. Often a little forgotten out there on the edge of the campus. Patched up time and again, waiting endlessly for a new build that never appears. Anyone stepping over the threshold for the first time in years since graduating or retiring is greeted by the familiar odor of “this stinking hole” - nonetheless loved so fiercely by many of the building's occupants. This is the paradox of the Paviljoen: once the first building at Eindhoven Technical College as it then was, destined to remain temporary for more than sixty years. In early 2019 the doors really will be closing.
Whoever you ask in the Paviljoen about the feelings the building inspires in them and the time they spent here, their first response is always that laugh. That collective laugh so difficult to capture in words - of awkwardness, a sense of farce and shame, mixed with surprise, amusement and pride. Everyone in fact is keen to talk about the Paviljoen, simply because there is so much to tell.
Those involved in the foundation of the technical college (TH) as it then was, in 1956, can have had no inkling at all that six decades later there would be so much to tell about the first campus building. After all, the building - originally named Provisorium - was intended as a temporary solution at a time when people were eager to swiftly create the Netherlands' second TH. Accordingly, ‘the greatest possible austerity was exercised’ in choosing the interior, says architect Sam van Embden who designed the building.
Read on below the photo.
More than sixty years later we know better. The Paviljoen remained and proved to be the nursery of almost all the present TU/e departments. For six decades this squat, elongated building “was tinkered with considerably, with the best of intentions” to keep it habitable, as Bert Verheijen of Real Estate Management puts it. The most notable renovation occurred in the early nineties of the last century, for which a sum of some 3.5 million euro was earmarked to repair primarily walls and windows.
“An interim building that lasted” as Engineering and Management Sciences alumnus Cas van Elderen describes it in a column. And, “Now, finally, the interim is over”. Because today the Paviljoen is nearing its end: in early 2019 its occupants, mainly students of the Industrial Engineering & Innovation Sciences Department, will move to Atlas and the building will close its doors. Using memories, facts and photos, stories and notions, Cursor looks back on a building's lifetime.
Read on below the photos and video.
From source to countryside, “It seems ludicrously far to me”
“One big stinking hole.” Managing Director Jos Hermus comes straight to the point. Though his words are accompanied by a broad grin. Because the penetrating odors here and there are certainly not the only features that typify the Paviljoen. “It is a very earthy building, literally 'down to earth'. The human dimension finds better expression here.”
Hermus got to know the Paviljoen in 2007, when he became managing director of IE&IS. The stench yes, “an urinal odor of sorts,” that struck him at once. Especially in B-corridor opposite the entrance to the canteen, in the same area where the departmental bar The Villa is found and where for years the passageway to child care center the TUimelaar was situated. He admits he's never been able to put his finger on it.
Similarly the identifiable odor in wings L and M has largely remained a mystery. “There's a wooden floor, it was supposed that the space beneath was crawling with all manner of life and something was simply rotting away there. So you break the whole lot open and you find nothing.” Some seven years ago an elevated concentration of formaldehyde was recorded at one spot, after which that part of the corridor was sealed off. “That area is only used for storage.”
However pervasive the Parfum de Paviljoen may be, for Hermus it isn't the dominant feature. Above all, he praises the earthy nature of the building, literally low to the ground, surrounded by greenery. “And the human dimension finds better expression here; the Paviljoen creates the feeling of being small scale, in a way that's really quite pleasant.”
He describes “long tunnel-like corridors leading nowhere; all dead-ends, like N-laag (a former TU/e building, demolished early 2013 to make way for Flux - ed.) used to have.” And yes, of course, the intense heat in summer, which as MD he has regularly drawn attention to in mails - accompanied by the urgent appeal to go elsewhere, perhaps home if at all possible given the nature of the work. “Because at 35 degrees you simply can't function properly anymore.”
Nonetheless, Hermus says that over the years “plenty of measures were taken that worked well”. From ceiling fans to carpeting in the corridors and rooms, the latter also serving in part to compensate for the grey, grey, and yet more grey decor that dominated for decades.
Read on below the photo.
Stench, heat, and then this: the distances. Not only indoors, but mainly with respect to the rest of the campus. It's telling that his interview with Cursor is held in the IPO building, not in the Paviljoen. “It seems ludicrously far to me and means I am inevitably late for appointments,” says Hermus, since 2012 also the managing director of Industrial Design and thus to be found several times a day hurrying between various TU/e buildings. “The Paviljoen was once the source of our uni, now it is the countryside.”
This last point, as Hermus hastens to stress, says nothing about the research conducted in the Paviljoen. “IE&IS stands at the core of all other fields of science. In that respect it is high time we took our place, quite literally, at the center of the university - not only for the USE courses, but in general.”
In January Hermus expects to relocate with ‘his’ two departments to Atlas. For IE&IS in particular the contrast could hardly be greater. “From the earthy surroundings of the Paviljoen to the airy environment of Atlas.” Having to share and book workspaces will also take some getting used to for many people, he expects. Personally, Hermus is looking forward to “another way of working and coming together” and he is pretty flexible by nature. “My entire office has long fitted into one backpack.”
Attached to the Paviljoen, “but once it's gone, it's gone”
How many kilometers must he have covered in those fifty-odd years? Emeritus professor of production control Will Bertrand saves himself the trouble of guessing - but in the annual Nijmegen 4-Day Walking Challenge, those kilometers would undoubtedly have earned him walking medals and gladioli.
In 1964 he first set foot in the Paviljoen as a student of Mechanical Engineering. Some of his lectures were held here. He remembers the small canteens in the circular outbuildings, where in every break students stood in long lines for some warming refreshment, handed out by the canteen ladies. “A green ticket for coffee, a red ticket for tea,” he recalls. “You could buy them for five or ten cents.”
Read on below the photo.
With his freshman year Mechanical Engineering under his belt, he soon switched to the brand-new program of Industrial Engineering, launched with some forty students in the Main building, then still new. Later, as a researcher in the Operations Research group, he would initially work in the O-building, where the car park behind the Multimediapaviljoen now stands.
But he soon moved to the most western wings of the Paviljoen. “That had just been emptied, because the Auditorium was ready for use. Industrial Engineering was put in there.” And everyone thought it was awful. With relish, Bertrand recalls a lecturer at the time named Tilanus who bought a scooter “in protest against the gigantic distances here. He was later banned from using it.”
We've always had the idea that at some point we would move from this complex of barracks to a worthy work environment
Also still crystal clear in his memory is the day his then boss professor Nabben proudly told him that he had seen the drawings for the planned new building for Industrial Engineering. Not knowing that the following year the financial crisis would strike and the plans would have to be postponed. “Actually from then on you could take it as read that we would always be getting a new building in ten years' time .” He laughs loudly, “We've always had the idea that at some point we would move from this complex of barracks to a worthy work environment.”
Unworthy barracks or not; Bertrand would not have wanted it any other way. “This was our building. We were once a tight-knit department, it felt like one big family. And as if it was us against the rest.” TU/e seeks its identity mainly in mathematics, physics and electrical engineering, states Bertrand. “And I understand that, that is the core. We're a bit of an appendage. We do something that is relevant to society, have always been interesting in terms of student numbers, but for the rest we weren't supposed to voice an opinion. We never were, and still are not, the priority.”
An attitude which, according to the former professor, found expression in the minimal care and attention paid to the Paviljoen, which has remained “somewhat habitable” thanks mainly to the department's own efforts and investment. He laughs loudly again, “Well, as you can see, we didn't spend any money on frills.”
Read on below the photo.
In 2011 Bertrand (now aged 72) retired, but he continued to take an interest. For example, he involved himself in the restructuring of the designer program Logistics Management Systems and he supervised a fair number of students. That he never ceased to occupy a nice-sized office at the end of G-wing is, he believes, a fortunate vestige of his time as director of the designer program. “This was my office and I was allowed to keep it.”
These days a joint project with professor Ton de Kok is his only connection with the campus, but he doesn't need a workspace to fulfill his duties. A guest pass affords him access to the TU/e systems and the “buildings relevant to me to, say, attend meetings” - but for the rest he is drawing things to a close and packing up at TU/e.
Read on below the photo.
Bertrand is allowing the move to Atlas to pass him by, and doing so with great pleasure. The former Main building, in which he spent most of his time as a student on floors 7 and 8, may well be “splendid from the outside” and the winner of architectural awards, but, “I find it utterly uninhabitable. All very claustrophobic.”
Likewise, the planned ‘new way of working’, without assigned workspaces and seating, is not for Bertrand. “I value having a permanent spot, somewhere you can leave your stuff lying around and damn it if your stuff isn't still lying there when you come back the next day. Every person is an individual and wants to be recognized as an individual.”
Nonetheless he won't be shedding a tear when the Paviljoen is demolished. “I think it's a pleasant building and I am very attached to it. But once it's gone, it's gone.”
“The Paviljoen handles its own business”
“What a truly ugly building.” That was roughly Ward Redel's first thought when - as a school pupil on an open day in 2014 - he was “trailing behind someone carrying one of those signs” and caught sight of the Paviljoen. During the Intro, a few months later, he initially found it almost impossible to find the building on the edge of the campus, he says.
Four years later it is his second home, a status that was cemented during this last academic year when he was chair of study association Industria and in the Paviljoen almost 24/7. His favorite spot, without a doubt: The Villa bar, established eighteen years ago in what was once the staff canteen.
The stubborn, familiar odor, the junk, the cast-off tables and chairs. “The Paviljoen couldn't be any more dusty, but it certainly has an ambience, you know. Everyone here thinks of it as their own building - and other people should keep their hands off it.” However many rules and procedures there may be within TU/e, “the Paviljoen handles its own business.”
And, if at all possible, even technical defects are resolved 'in-house'. With a feeling for understatement: “Maintenance isn't as thorough here as it used to be. So, for instance, we've have the occasional leak. One time last year the rain was coming down in sheets and getting in at the entrance to The Villa and elsewhere. We borrowed a water vacuum-cleaner and simply walked around a bit in the Paviljoen. And some point we went up onto the roof to clear out the drains.”
Read on below the photo.
Another big plus, according to Redel: everything is possible and “everyone has the students' best interests at heart. In particular Rudi (Pijs, the building manager whose remit included the Paviljoen and who passed away earlier this year - ed.) was immensely important to our association, he was always happy to knock ideas about with you. It was thanks to him that we acquired more and more space over the years.”
That space includes The Villa, housed in one of the hexagonal buildings that form part of the Paviljoen, which some clever carpentry converted into a pub-like bar. With a terrace; “everyone's jealous of it. In the summer all the associations come here to barbecue.”
Industria, on floor 1 of Atlas, can kiss goodbye to having such a deluxe country residence after the move. “But if all goes according to plan we will be getting a larger bar in return. Completely fresh, slick and contemporary; I think it'll be really nice.” Moving also means having a clear-out. “We currently have five storage rooms, even the smallest is ten square meters. Soon we'll be down to five square meters. So we are having a serious clear-out and digitalizing stuff.”
But despite the whole new start, “I think everyone would prefer to stay here. One of the Paviljoen's strengths is that in spite of everything we are a family of sorts; everyone knows and helps one another. If management has some sandwiches left over after a lunch, we get them. This sense of unity will be difficult to maintain in Atlas.”
Read on below the photo.
“At the Paviljoen life is just simpler”
An acquaintance who thirty years ago had studied Industrial Engineering was astounded, says Cas van Elderen (alumnus since 2016), when he understood that the Paviljoen is still in use. The ‘interim building’ is still standing, “the need to move towards permanent was apparently never that great”.
In SCOPE, the magazine of study association Industria, Van Elderen last year published ‘an ode to the Paviljoen’, “not in the hubbub of the center, but comfortably in a backwater”, where students on other programs occasionally came to study. “They called it an foreign exchange semester.” The place where even the ducks are lovingly cared for every summer, where the word ‘easy-going' truly means something and where the coffee breaks (“with cookies”) at ten thirty and three thirty are sacrosanct. “At the Paviljoen life is just simpler.”
It is a safe haven, feels Van Elderen, “somewhere you can forget your worries”. In the new year we'll have Atlas: fresh, central, sustainable and upmarket. “People will have to learn to take the stairs. Learn to use a elevator. Learn to study at altitude. Learn that the world isn't easy-going everywhere.”
But it will probably smell better, expects Van Elderen, “the smell of new, modern. Of everything that the Paviljoen is not. But the new building will also lack a great deal. A great deal that the Paviljoen has. So let's enjoy those things all the more while we still have them.”
Memoirs of a ‘lady illuminated in the window’
‘An impression of more than twenty years spent toeing the line as a civil servant,’ is how in March 1979 Sophie van der Beek encapsulated her personal experiences of two decades at the then technical college (TH). The librarian was there at its inception and filled 34 pages about it.
She describes, for example, that first cold day at work in January 1958, on which she had pedaled to the TH ‘at the ungodly hour of eight fifteen’. ‘On the way there I had considered how cycling at that early hour in the cold was nothing less than an act of heroism, and so I expected to be berated on all sides for being a martyr to my work. Not at all. To my amazement, everyone seemed to find it completely commonplace.’
Van der Beek, who was re-entering the workforce, talks about how having made this ‘polar expedition’ she was put in a room in the Paviljoen, given a pile of books and started writing book descriptions - by hand. ‘At about 10 o'clock the coffee trolley came by. Oh those were the golden years. Coffee in an earthenware cup and saucer, for ten cents.’
A few days later the brand-new employee was given her own cubby hole in side corridor D, where Physics was then residing. ‘It was intended for professors, so I was a lodger. With a nice view of a courtyard garden, windows you could open and beautifully quiet.’ A few months later Van der Beek would move to ‘a darker room in the library’, a room whose exterior wall carried the well-known TU/e adage Mens agitat molem.
She describes the early years of the library, which consisted initially of little more than a lending office with a counter, a ‘charming little catalogue cabinet’, a reading room with reference works and journals, two staff offices and a small storage room. In great detail she relates how the various catalogues came about, about the ‘highly primitive’ numbering of books and about her doubts about some choices. ‘Not that I had any say, of course, as a part-time girl.’
Read on below the photo.
She writes about her many office moves within the building in the early years. ‘I've lost count of the number of rooms I've occupied, and with whom. In offices on the pond side I was sat there illuminated in the window, like a lady in the red-light district!’ For a while she sat across the corridor from the rector magnificus. ‘Whenever a new group of students started, they had the honor of making the acquaintance, one by one, of the most learned professor.’
Van der Beek would work in the Paviljoen for only five years before moving in the spring of 1963 to the brand-new Main building. But happy with the concrete and glass colossus she was not. ‘It had everything, but there was no feeling of jubilation in the air. […] You got used to it, of course, but it never had charm, just the opposite!’
These memoirs (in Dutch) can be found in full in the online catalogue of the TU/e library. In September 1977 Van der Beek, who has since passed away, was included in the series ‘TH Faces’ published by Cursor's predecessors TH-berichten (TH Bulletins).
And another thing...
And then, of course, there are the factoids. The mysteries. The trivia. The hearsay. The myths.
Did you know, for example, that the central corridor through the Paviljoen is longer than Stratumseind? Allegedly. After all, former head of Industria Ward Redel's own source is only office gossip - but how, when and by whom it was supposedly measured (if indeed it ever was), he has no idea. There's also the long-held plan to measure the longest possible route through the building without passing the same point twice. It is now debatable whether than will ever happen.
And another question: what lies beneath the trap door in Industria's board room? A question, incidentally, that Redel has about all the trap doors in the building. But as for the one in Pav. B06 it is at least known that his predecessors turned it into a time capsule of sorts. Bottles of beer (“something tasty for the future demolition crew”), old Playboys (ditto), a few back issues of association magazine SCOPE - Redel expects it contains things like that.
There's more trap door fun at the end of U-corridor, more specifically in the adjacent lobby. “The Industria board's big secret,” as one person described it, although Redel had never heard of it. Until past month; see the video below.
Nothing if not fascinating: some of the men's toilets. They flush simultaneously, even if used by only one person. “It was said to be more expensive to change them than to leave them as they are, just like the Paviljoen itself,” tells TU/e researcher Alain Starke. Ward Redel adds, “Whenever I'd be sat here at the weekend, I'd hear the sound of the toilets constantly flushing. For no one.”
And since we're on the topic of bathrooms, the Paviljoen supposedly houses (at the end of A-corridor) a Royal water closet, ‘specially installed’ in honor of the visit made by Queen Juliana on September 19th, 1957, on the occasion of the official opening of the Technical College Eindhoven. The mystery was perpetuated with pleasure in the Paviljoen, but whether Her Majesty actually availed herself of the facilities, nobody knows.
And then there's the Newton tree, perhaps the best-known factoid related to the Paviljoen. This Malus domestica Newton Wonder was planted in 1964 by THE’s two-thousandth student Ad Heersche, next to the Auditorium, then under construction. The tree is a distant descendant of the apple tree under which mathematician and physicist Isaac Newton had his ideas about gravity. The tree (a gift from Philips) was later replanted across from the Paviljoen's K-wing.
Read on below the photo.
Constructive demolition
When the Paviljoen is demolished next year, it won't be a hack job. Because the university plans to reuse as much as possible of the building's materials in a new structure on campus, serving TU/e.
‘Circular’ demolition and building, as it is called, is thus involved: looking at the building with constructive spectacles, literally and figuratively speaking. “The principle is not ‘what has no use?’, but ‘how much of this can we use?’” says Bert Verheijen of Real Estate Management, which is cooperating on the project with, among others, the Department of the Built Environment, the Quality Committee and TU/e innovation Space.
Read on below the photo.
Taking the demolition waste as the architect's starting point, the idea is that a new building will be designed and, in time, realized on campus. A serious technical and design challenge, but also a tall order in terms of logistics, says accommodation advisor Erwin Kerkhof. Because, as he says, the planning will be as tight as possible - which means, for example, avoiding the need to transport materials off site or storing them elsewhere for the duration.
Students are currently being hired for the project. TU/e innovation Lab is investigating whether the university can get external financing to implement its plan.

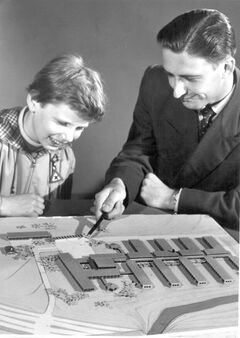
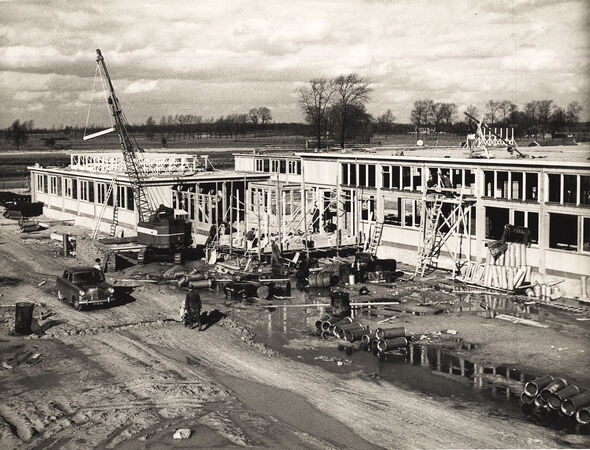
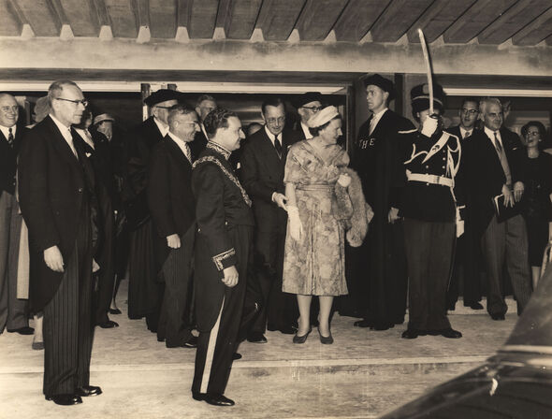
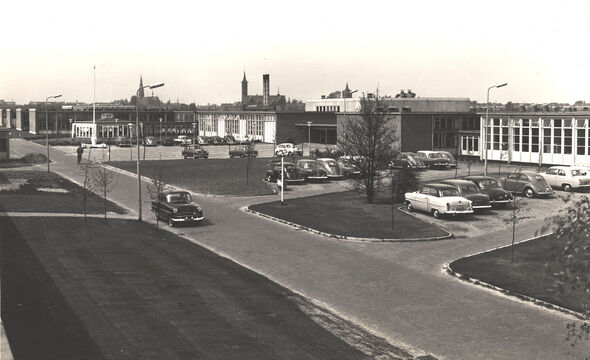
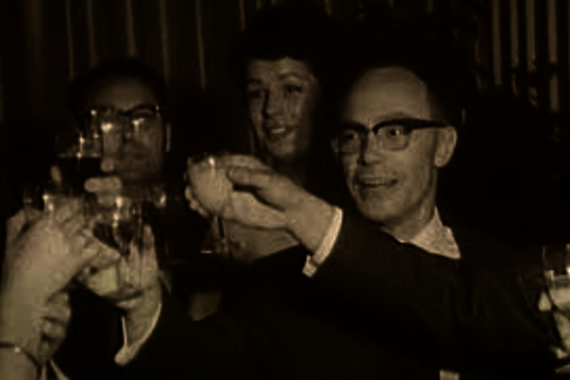
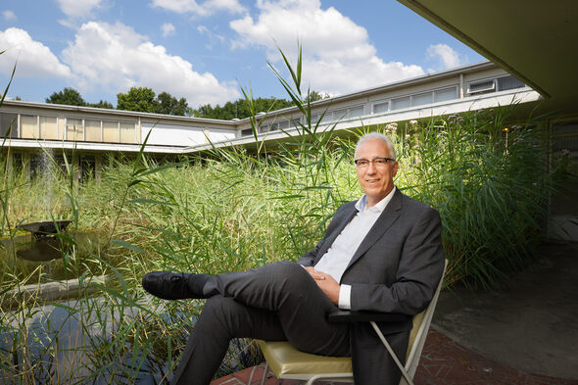
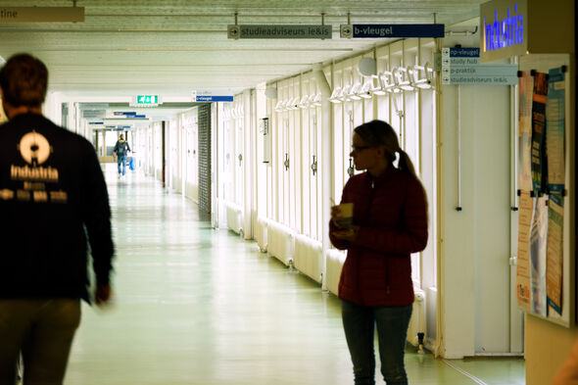
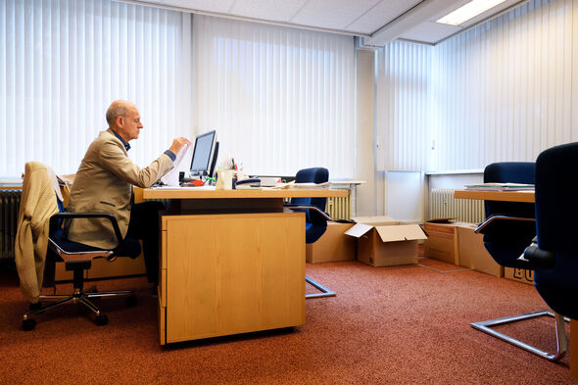
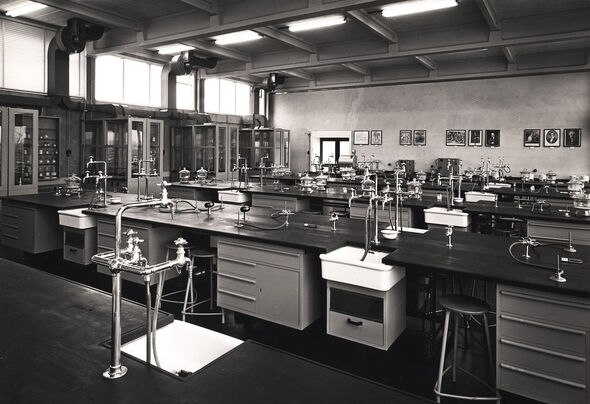
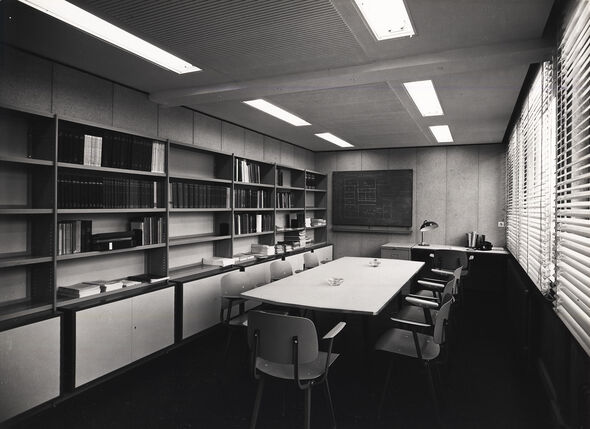
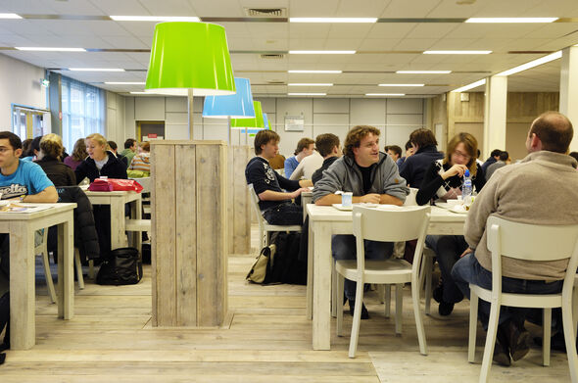
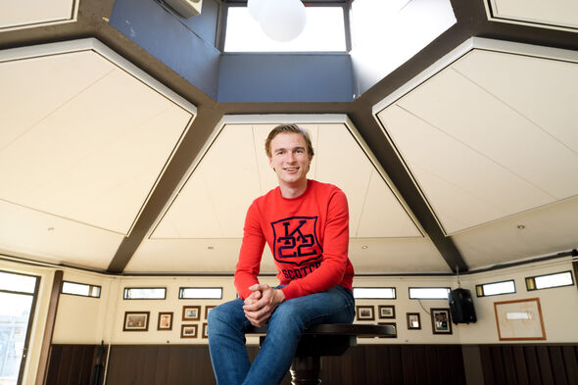
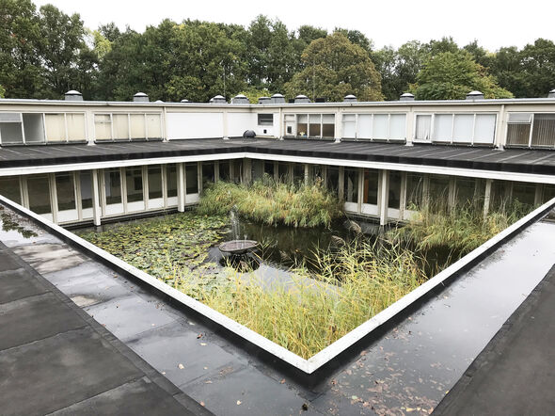
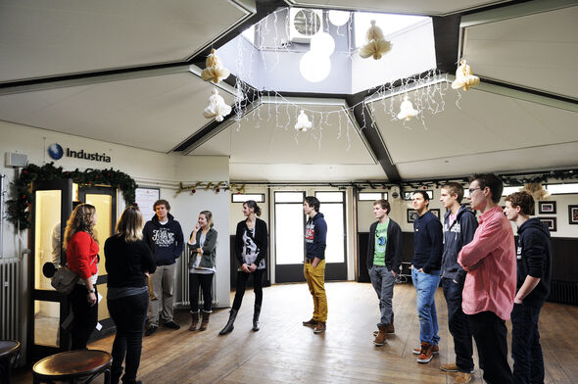
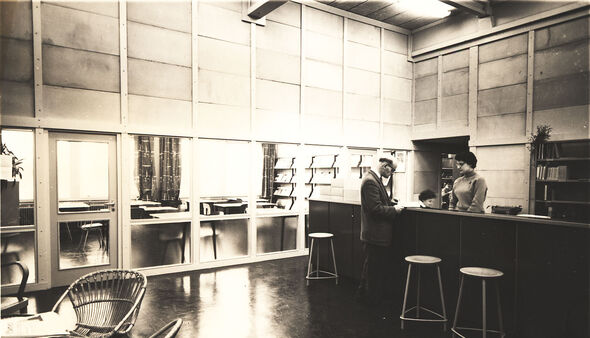
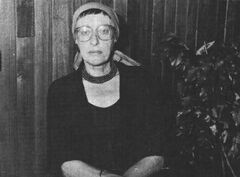
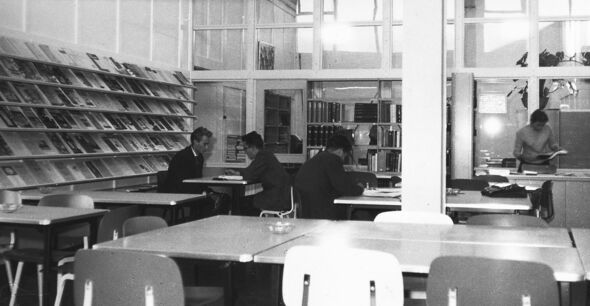
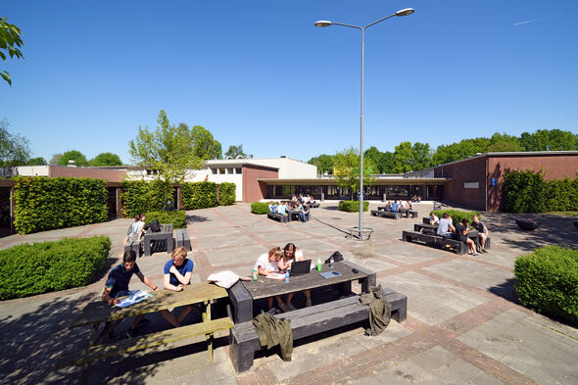
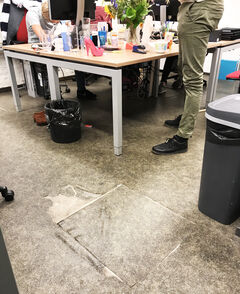
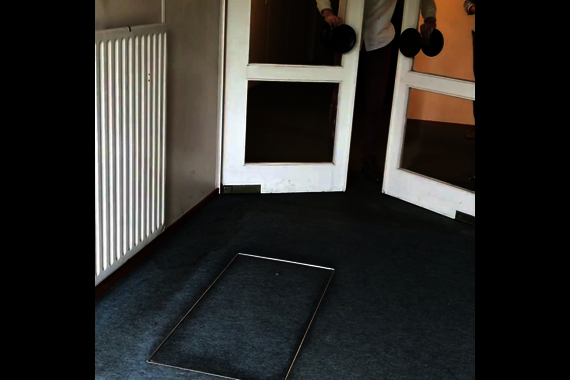
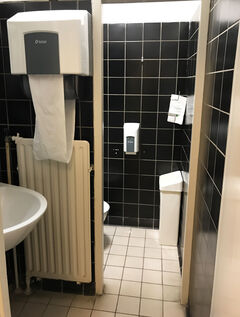
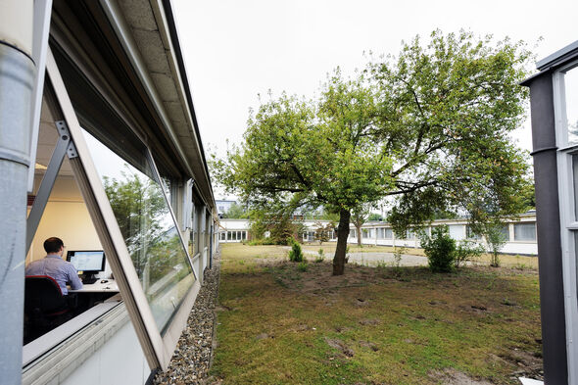
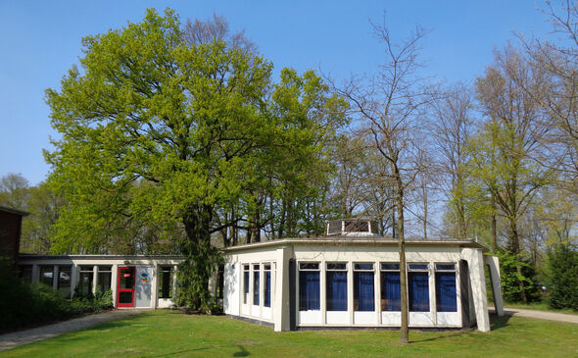
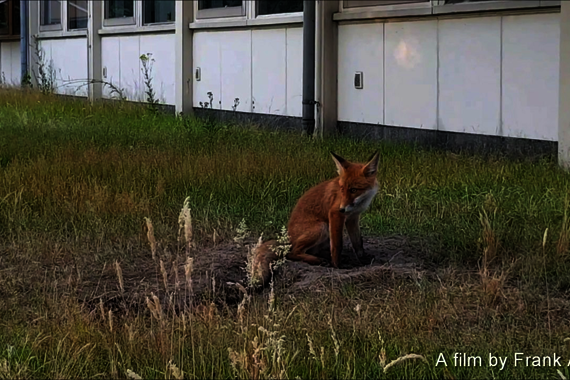
Discussion